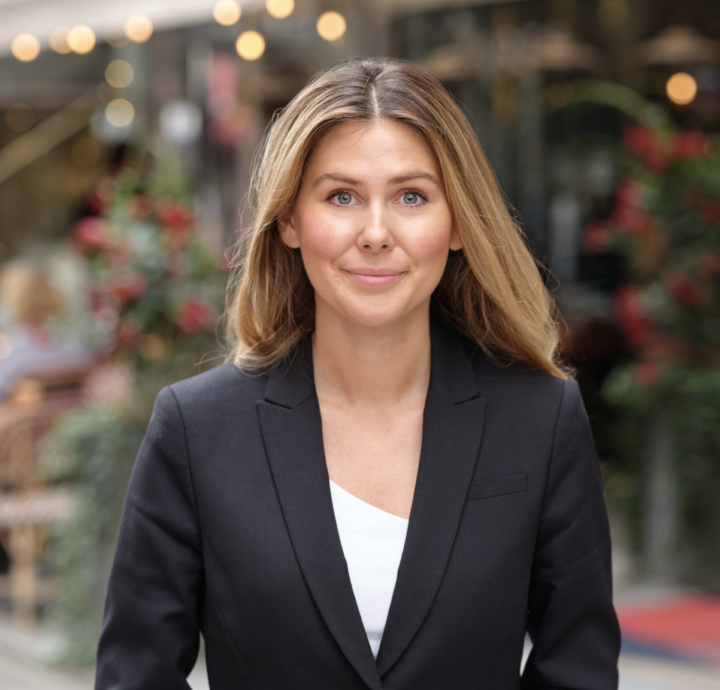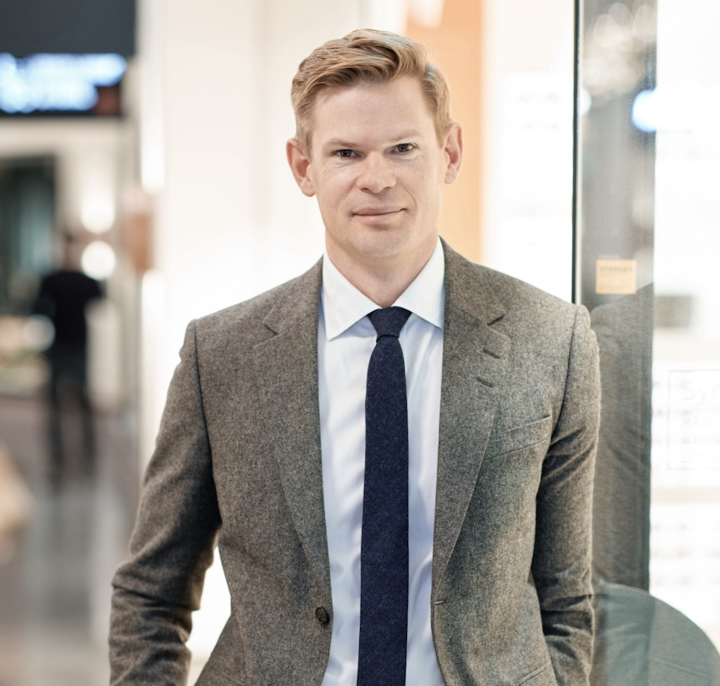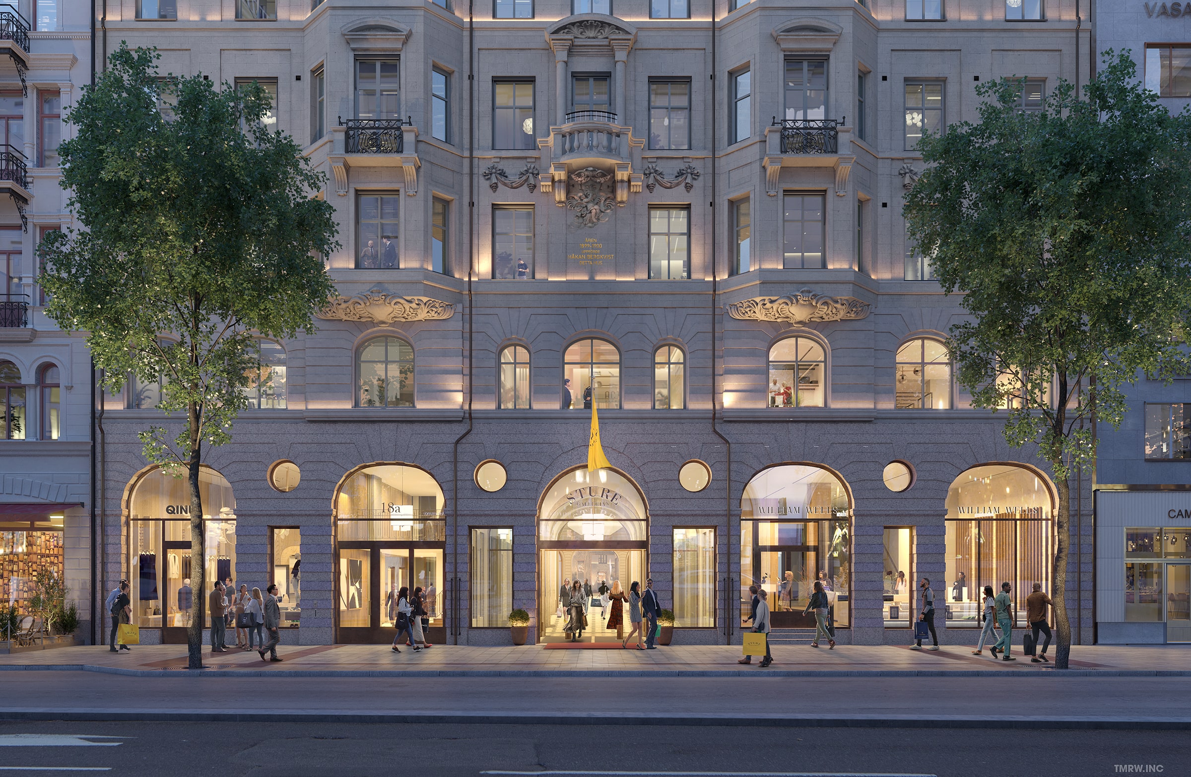
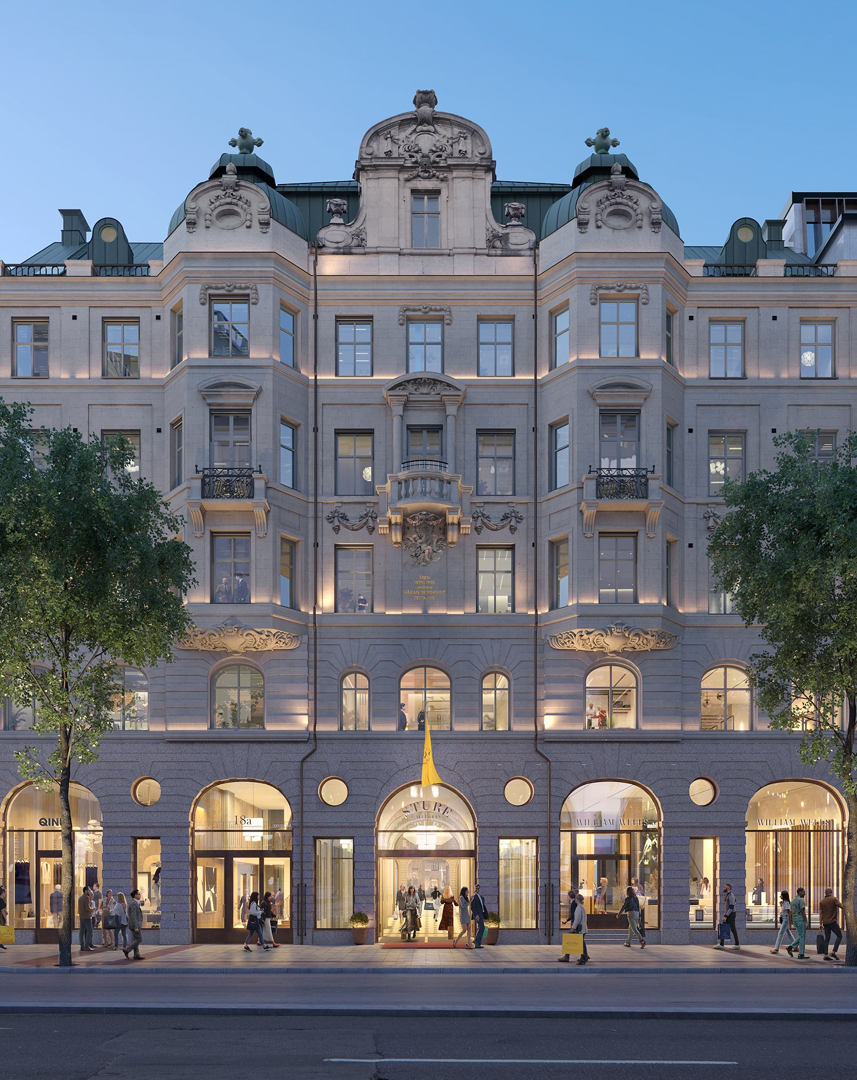
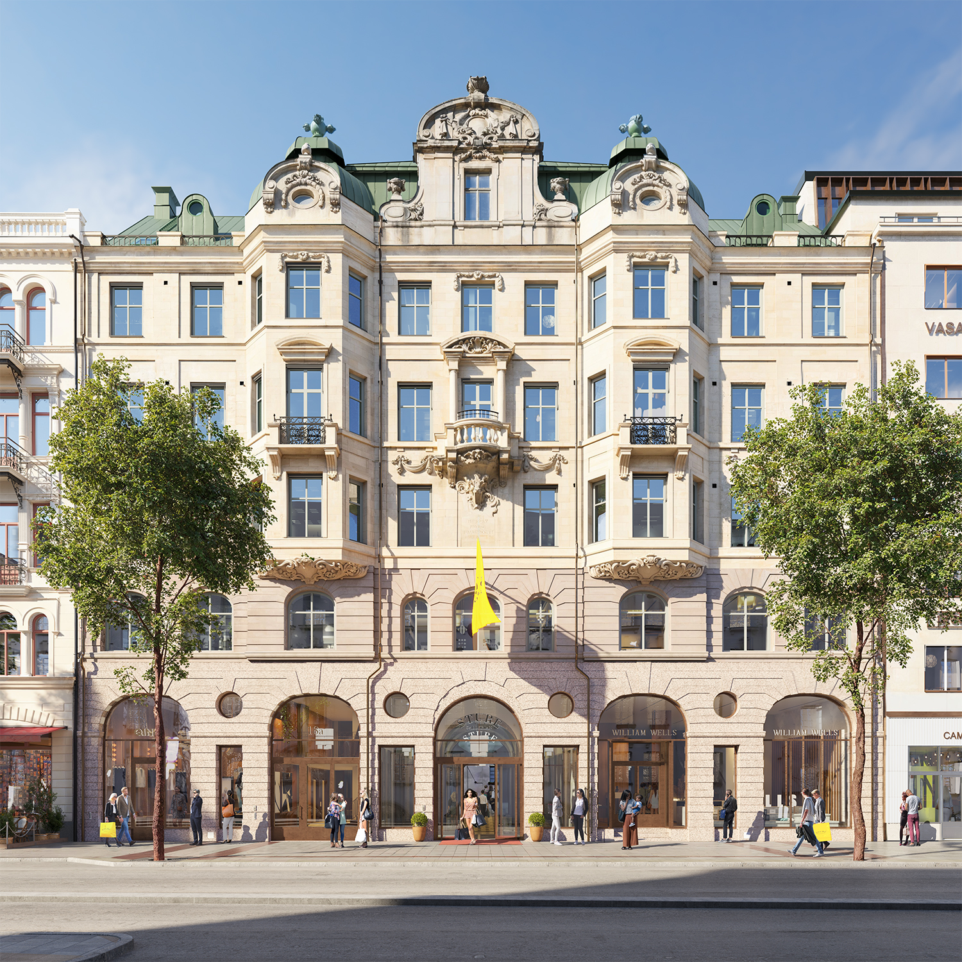
Inside Birger Jarlsgatan 18, new restaurant and bar businesses are housed, with the beautiful Marble hall as an open commercial space.
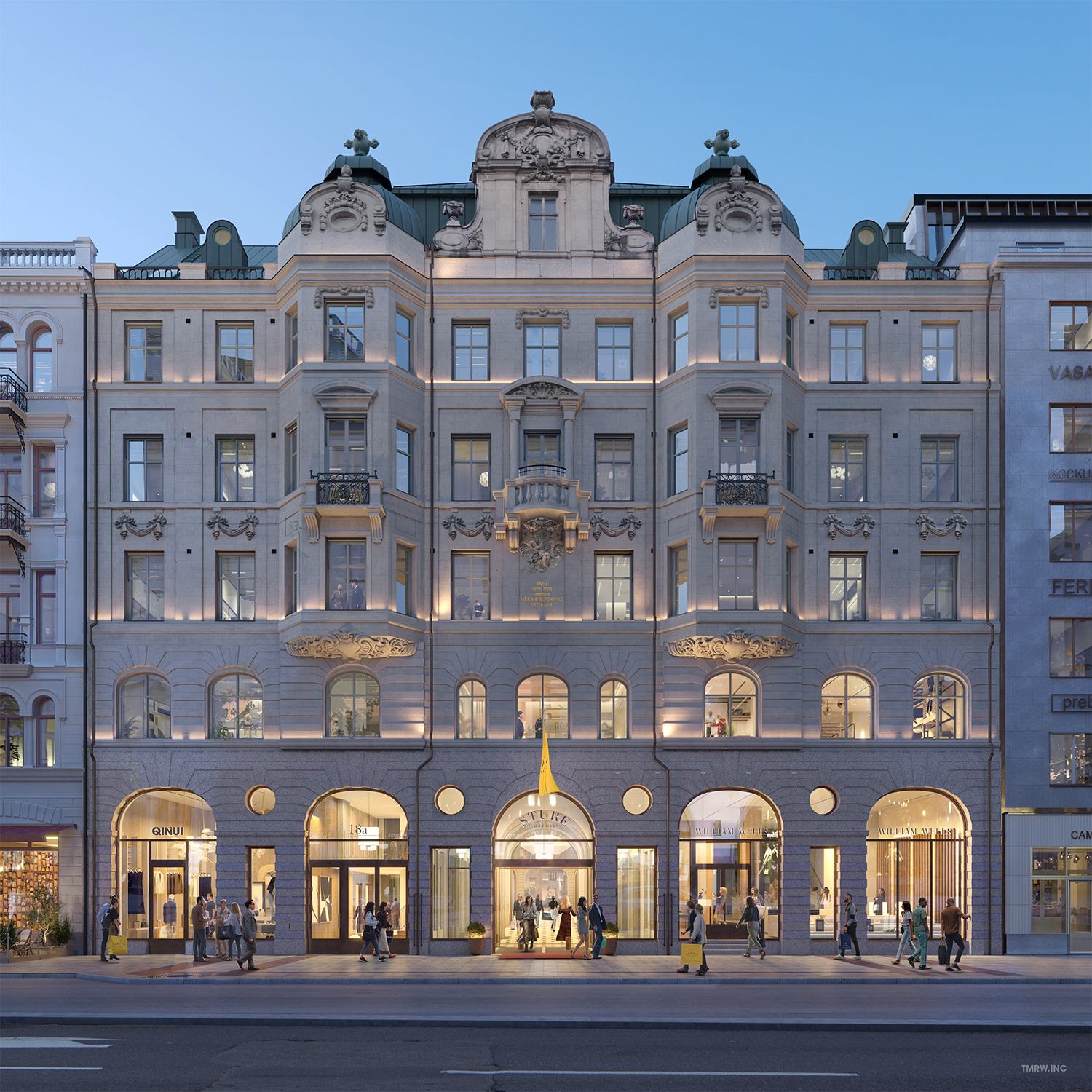
Birger Jarlsgatan 18 at dusk, a building that takes on new life in the evening.
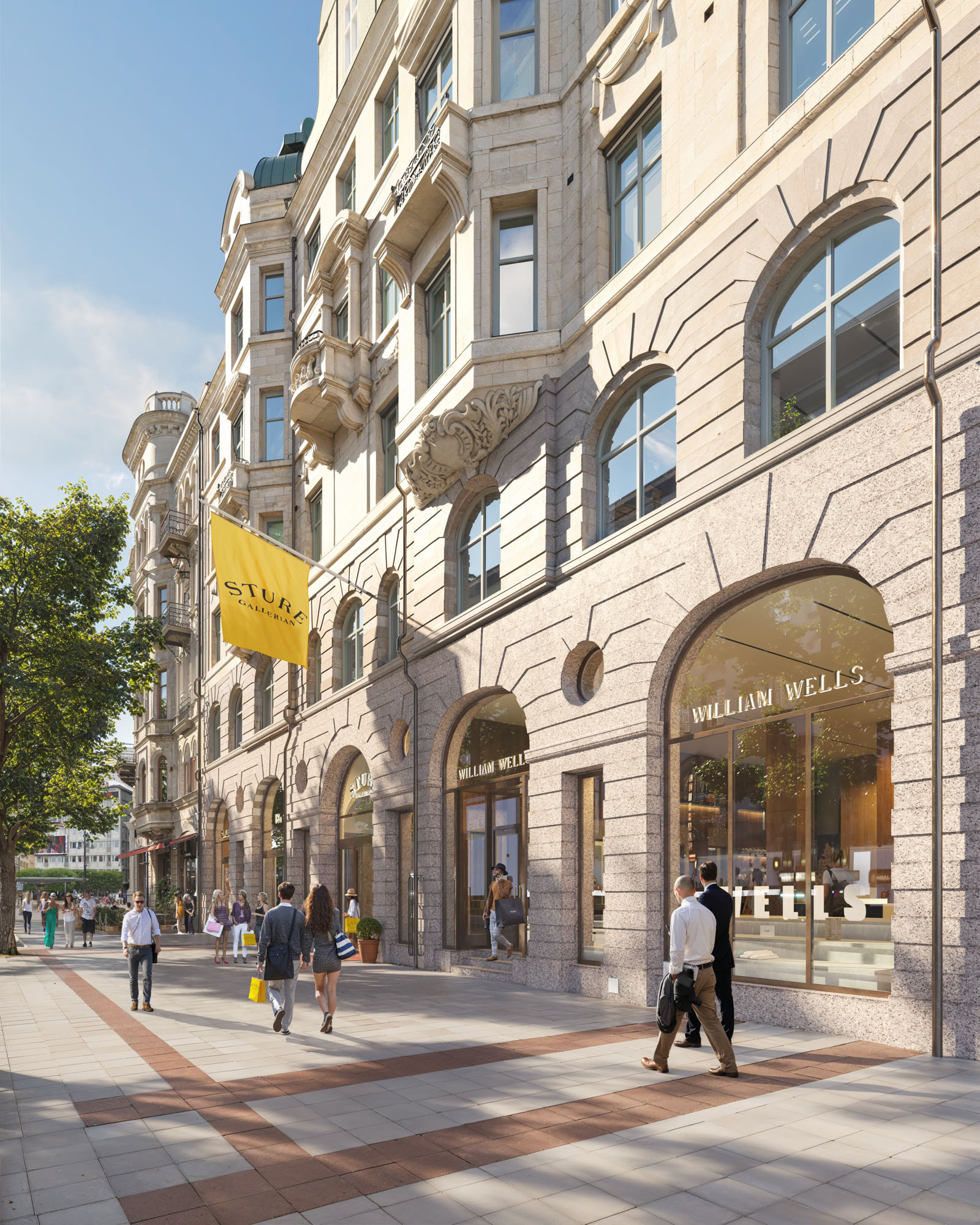
New entrance to Sturegallerian with adjacent shops.
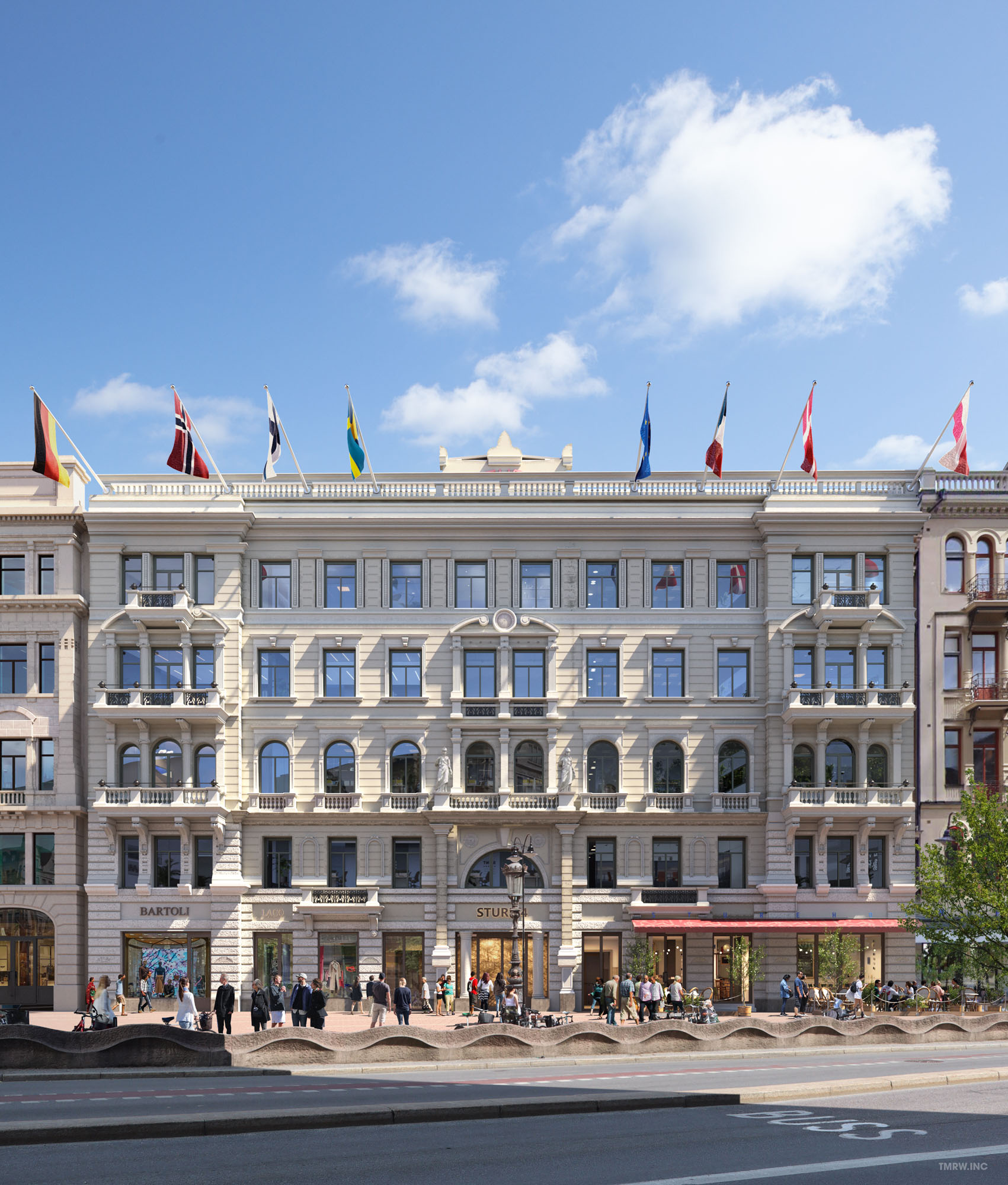
Stureplan 4, the palace right in the center of the quarter.
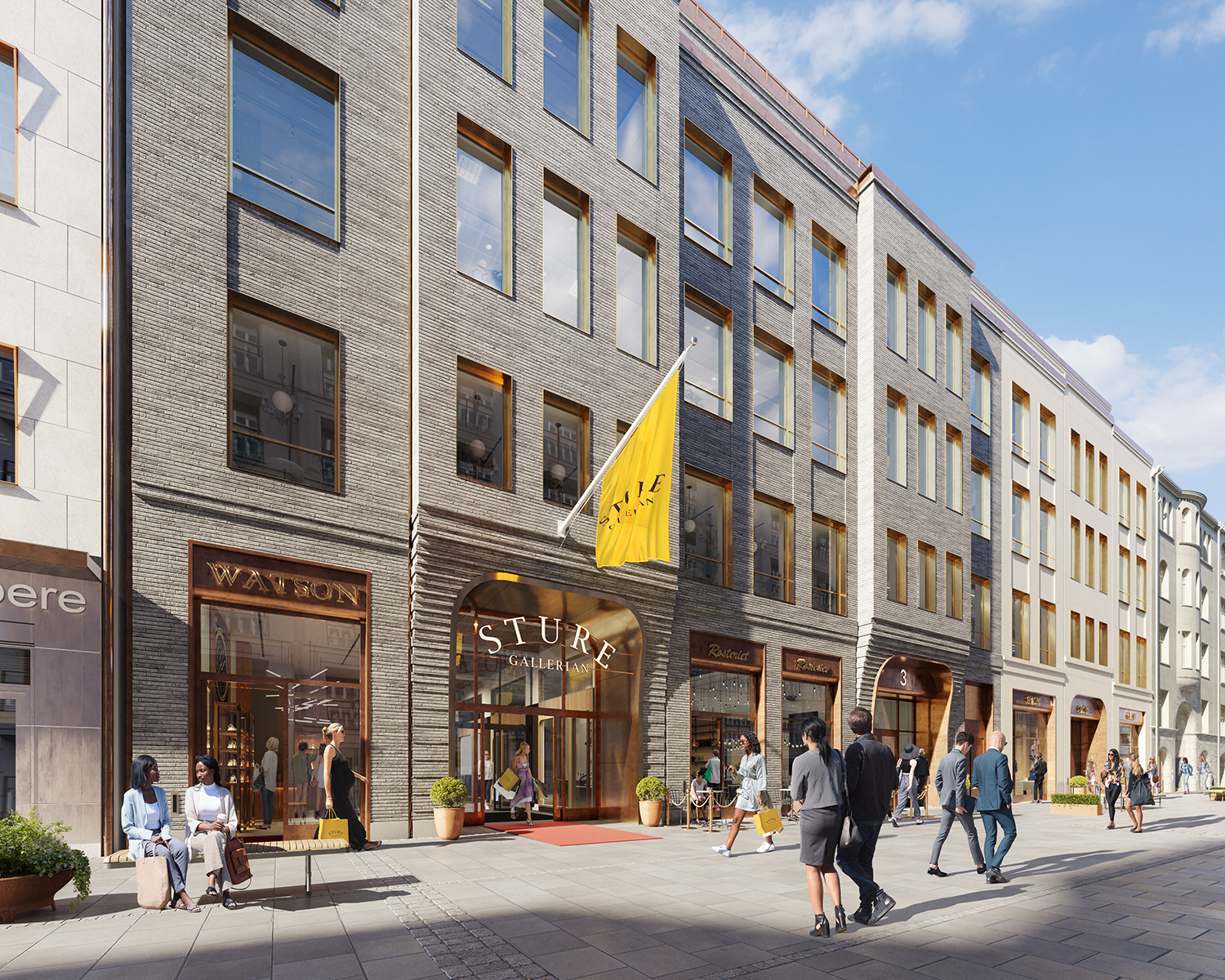
Grev Turegatan 3-5 with new entrance to Sturegallerian. The building houses shops and offices with the highest LEED certification.
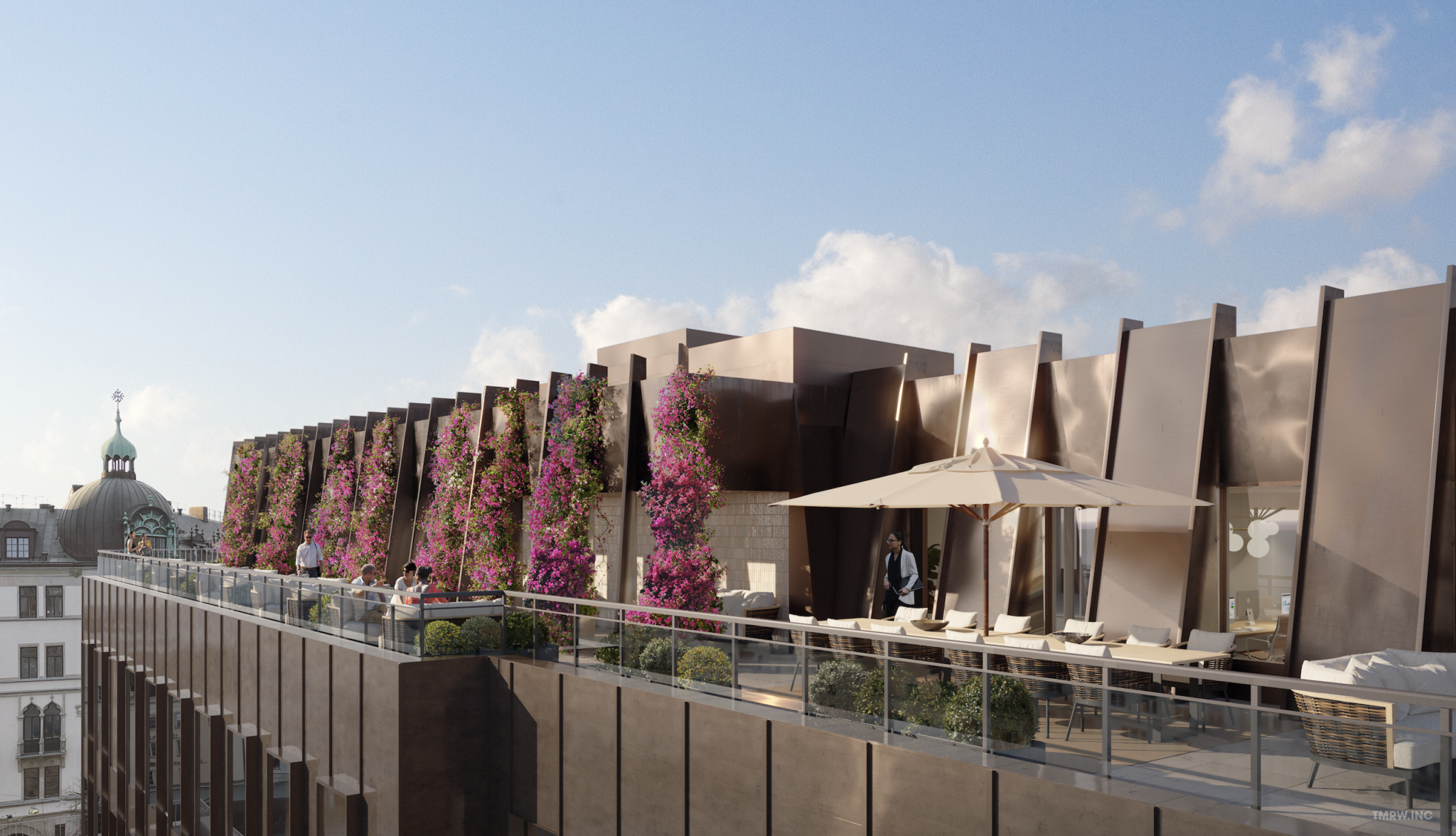
Office terrace of nearly 40 meters. Panoramic views over the surrounding rooftops and much of Stockholm.
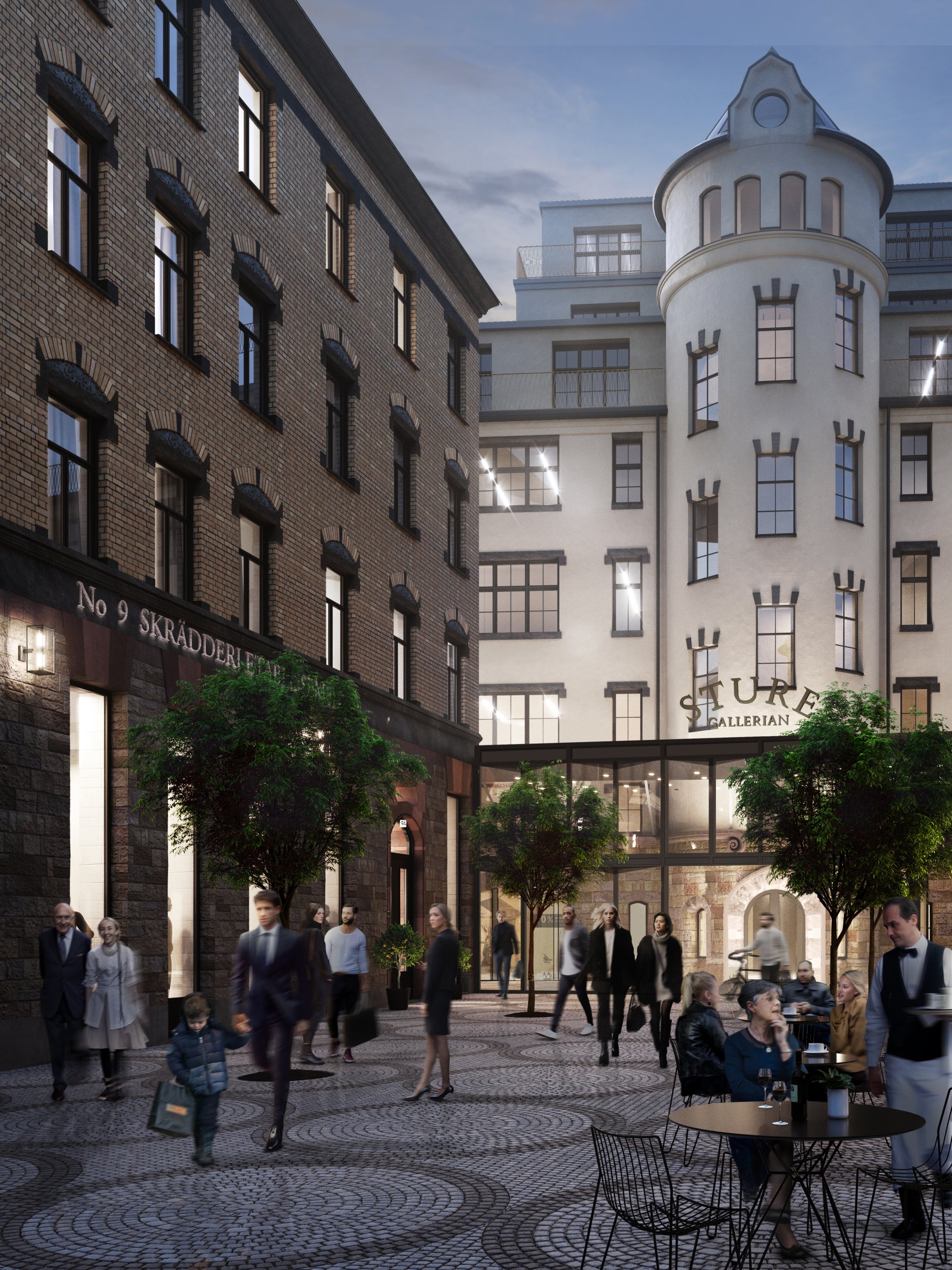
A place that never sleeps. The neighborhood comes to life as we restore culturally significant buildings and add flexible offices and private rooftop terraces.
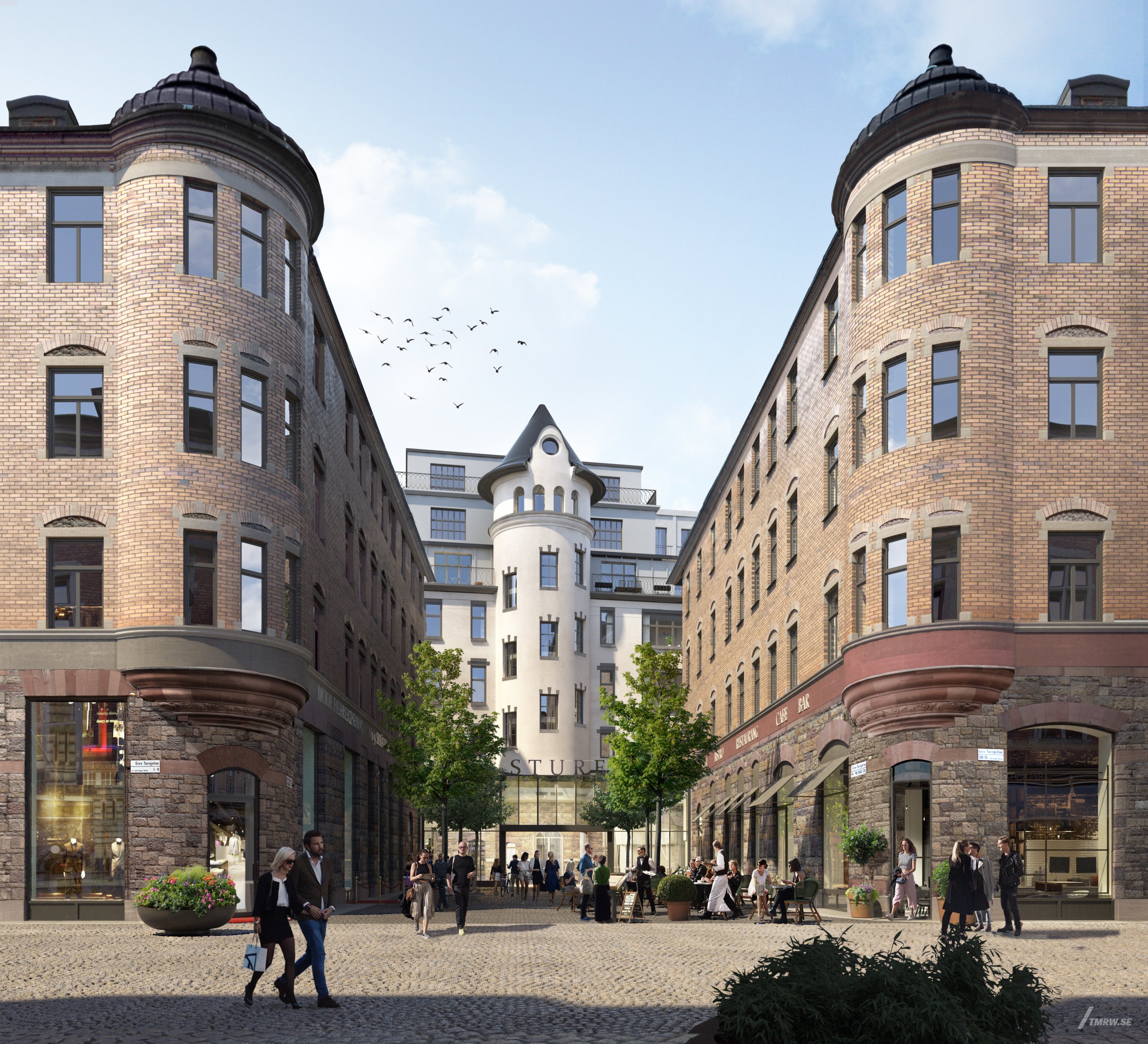
Freys Torg. Freys rental workshop is being recreated as a historically interesting street space through a gentle and understated architecture.
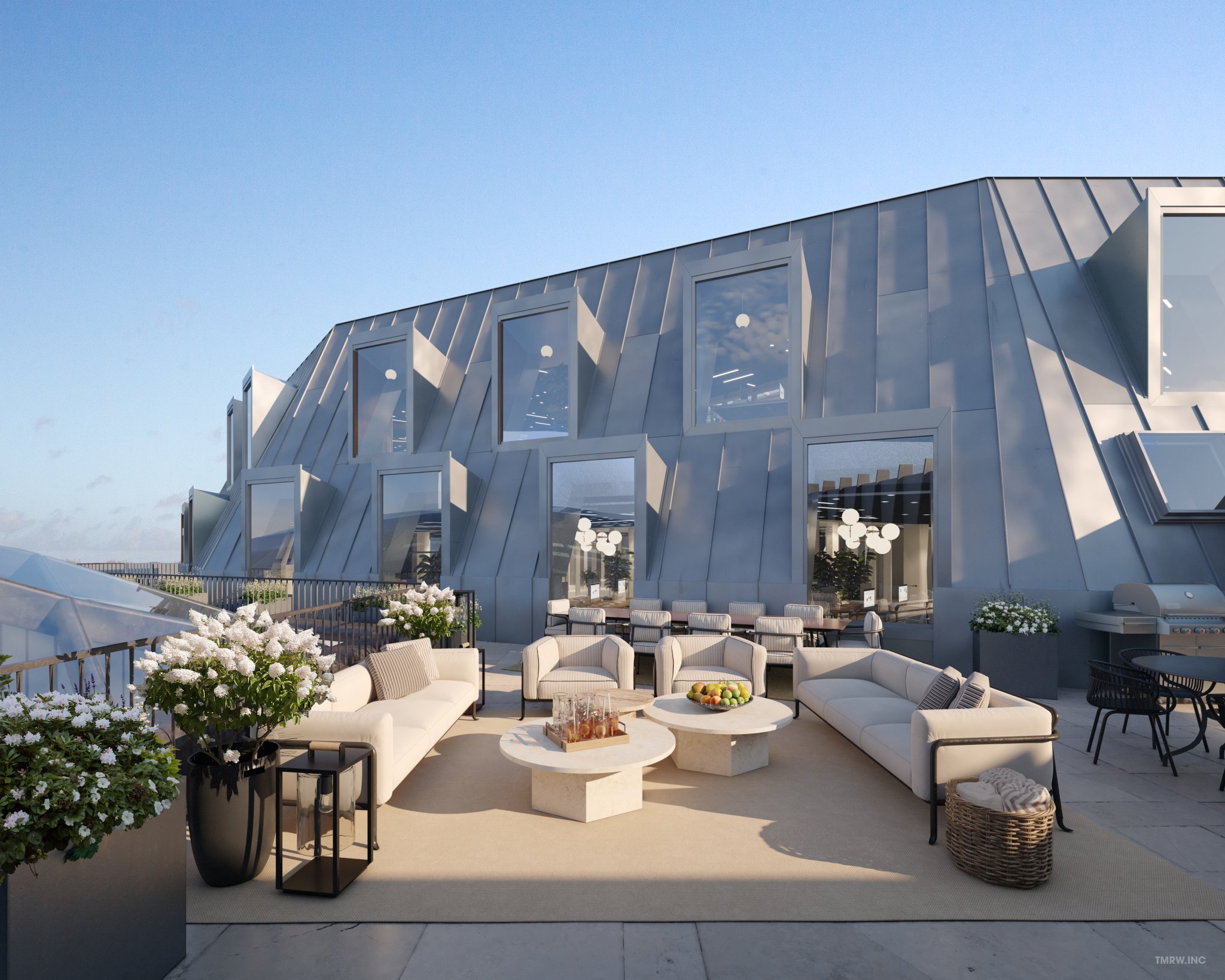
A private office terrace, perfect for meetings or relaxation. With the view overlooking the Marble Hall's arched glass dome and the rooftops of Stockholm.
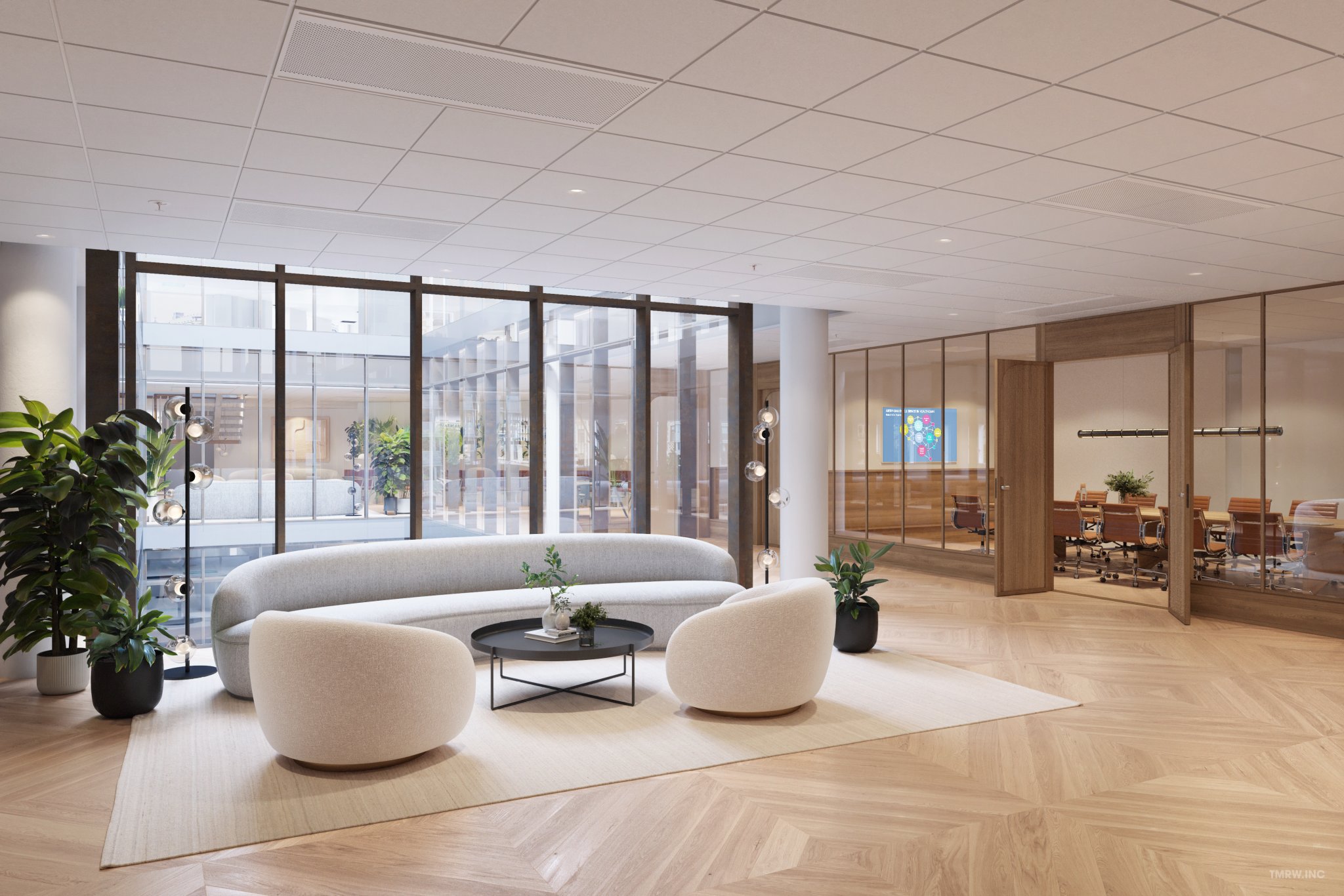
We build the offices of the future with unique flexibility, generous hight of the ceilings and lots of light.
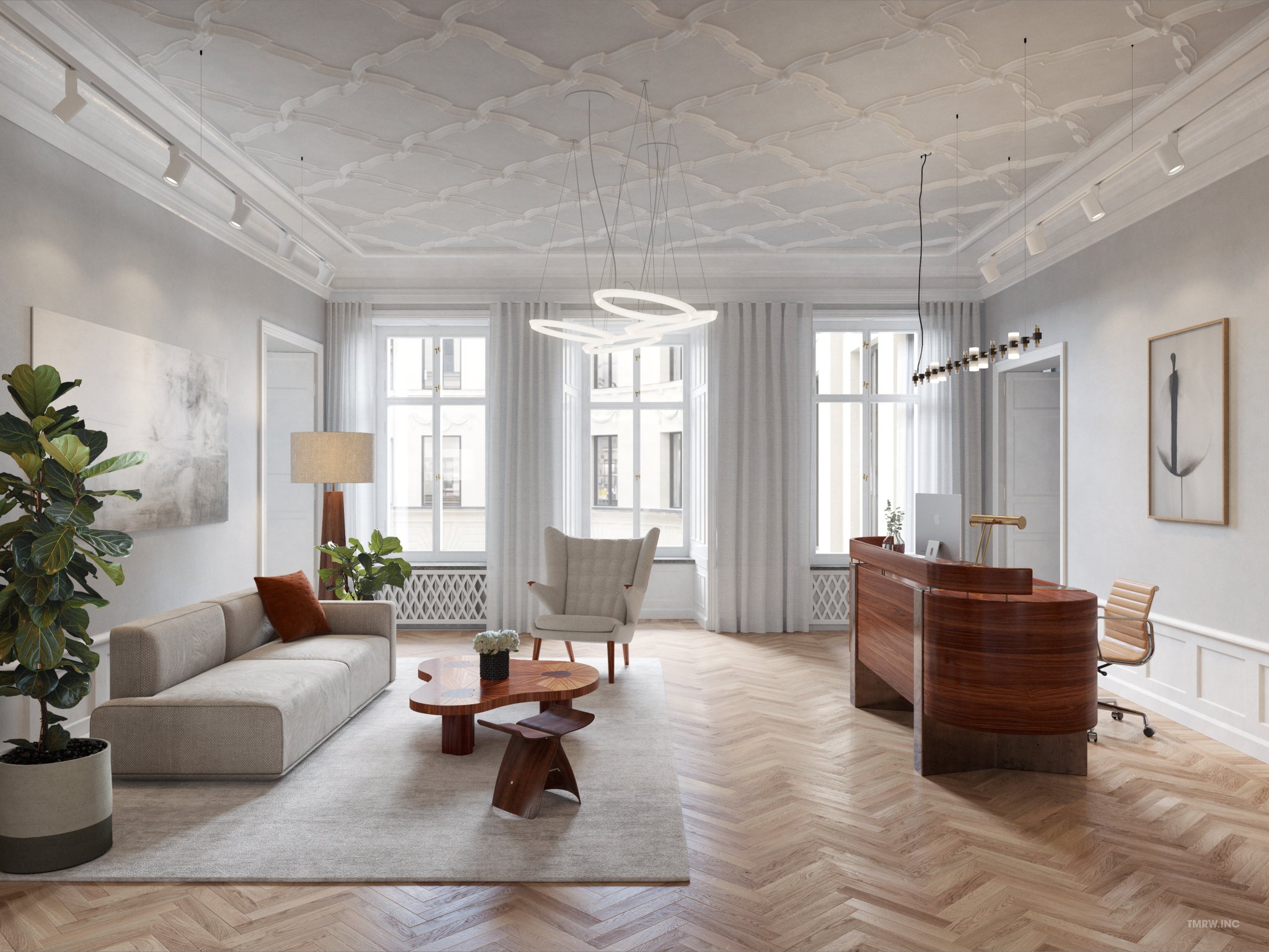
We recreate the fantastic architecture with generous ceiling heights, period-appropriate stucco work, and solid oak parquet flooring.
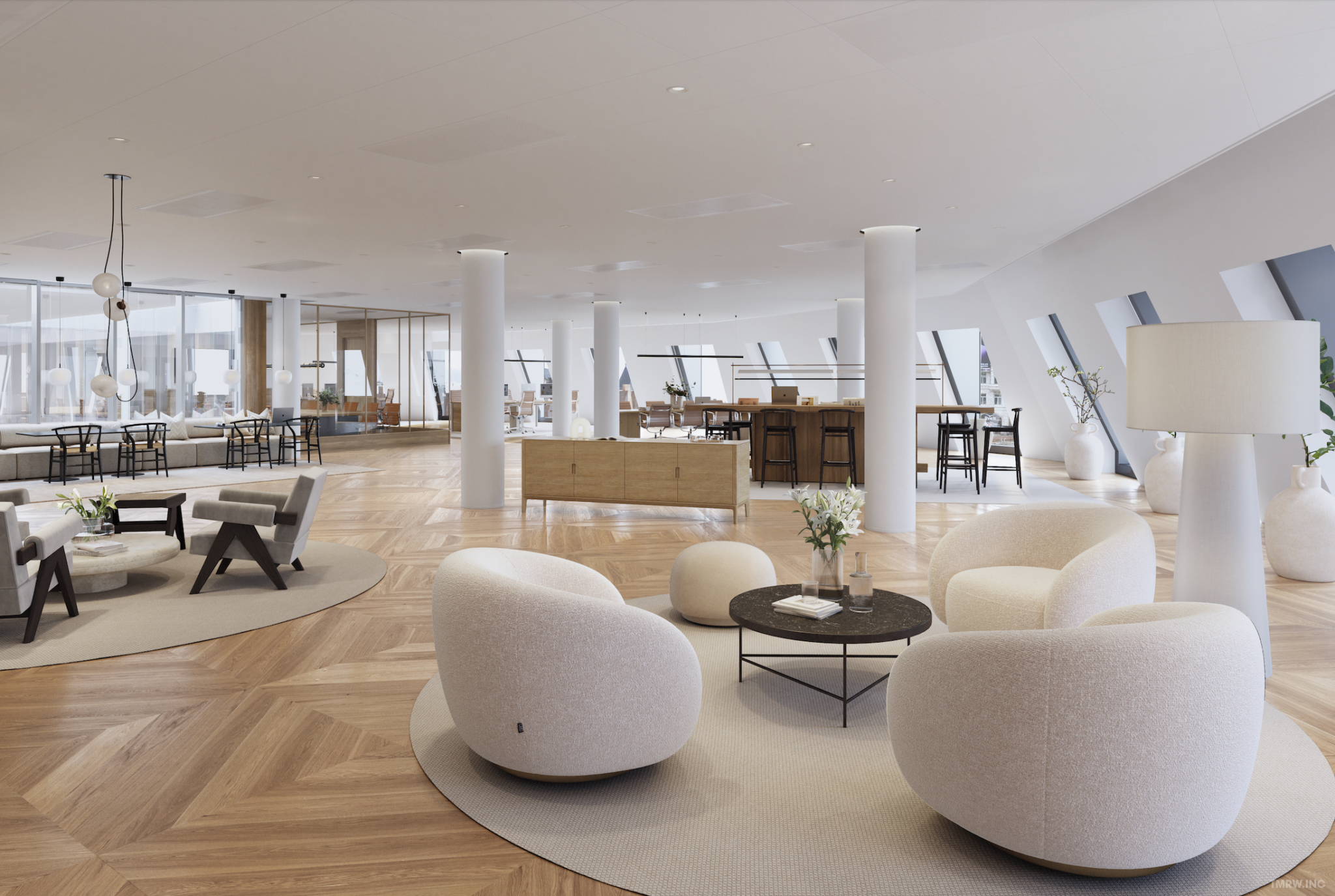
Office in the new quarter with big tilted windows and lots of daylight.
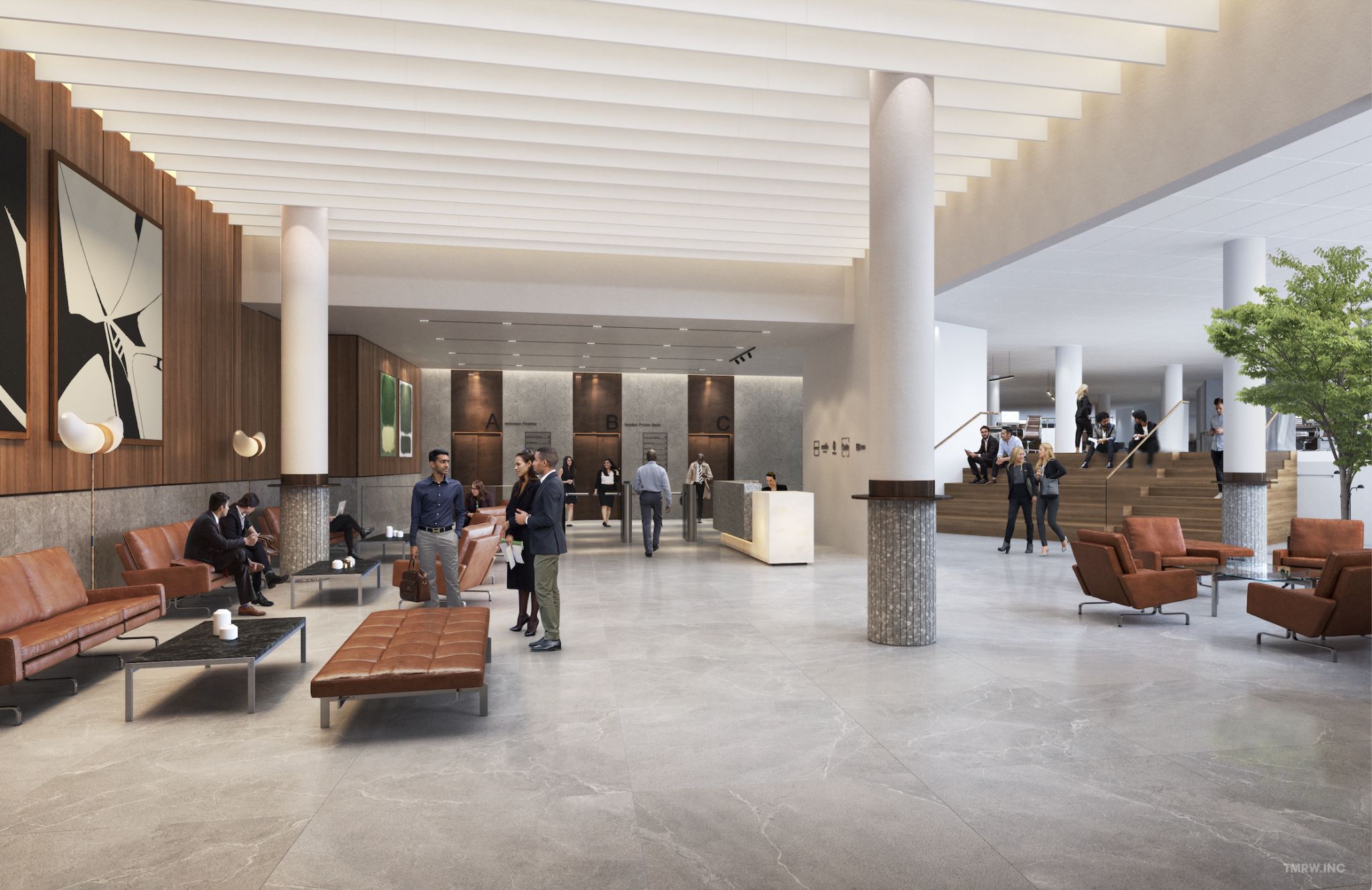
Elegant and luminous entrance with a lobby leading to the offices at Stureplan 4.
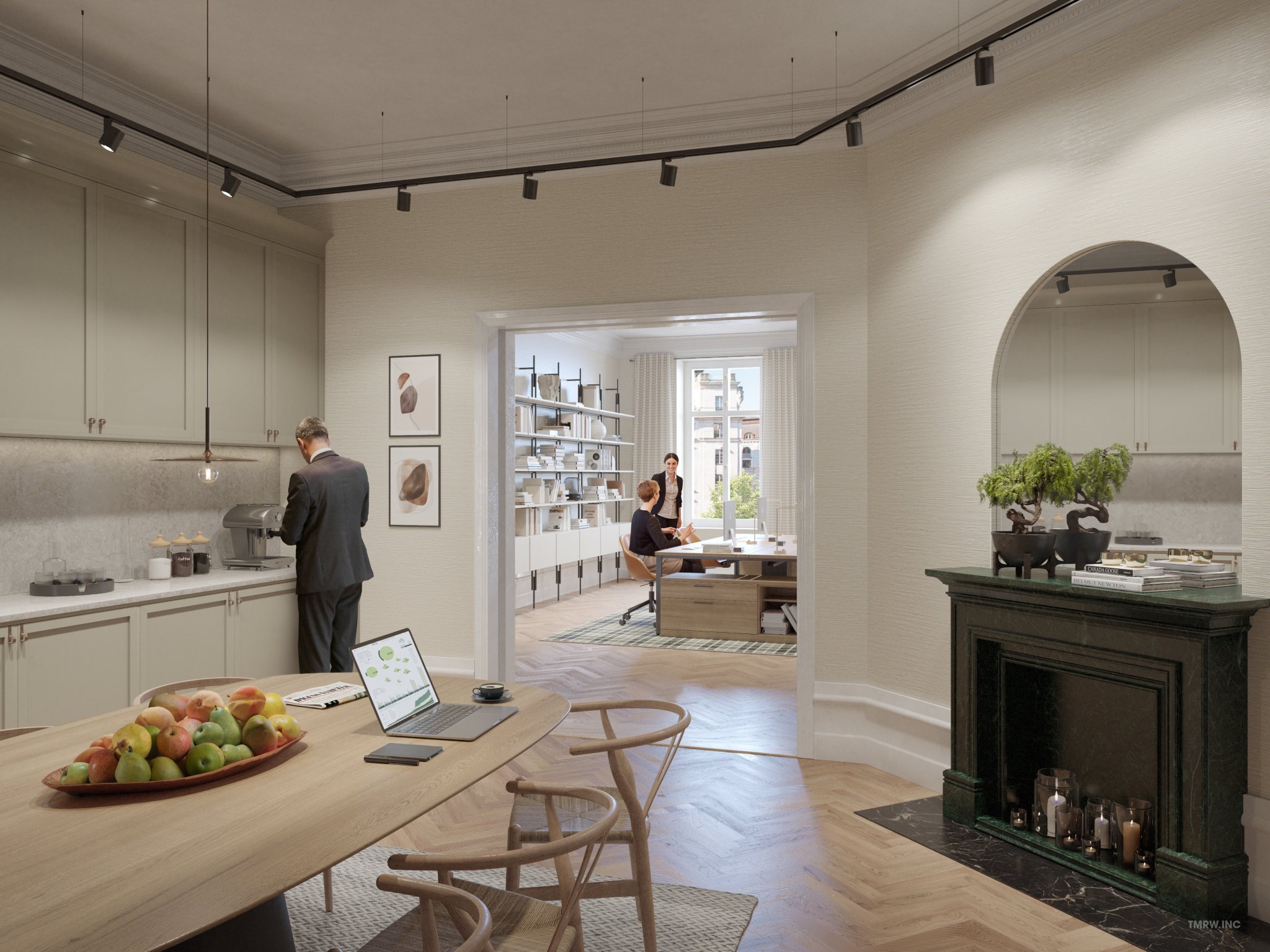
In close collaboration with the country's leading conservators, we carefully renovate premises from the 1880s. Here with a custom-built kitchen, fireplace, and a view of Birger Jarlsgatan
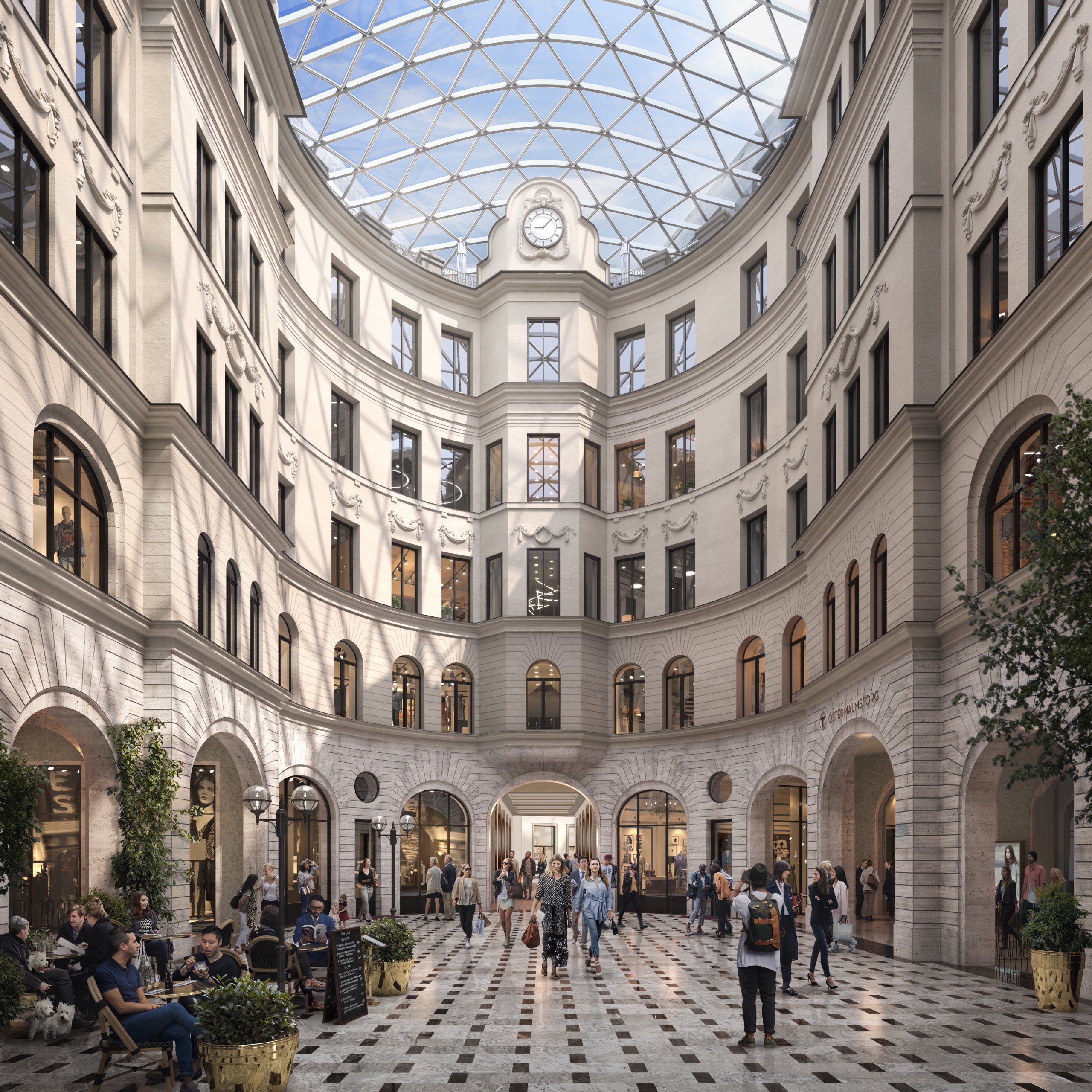
The centerpiece of the block with a new subway entrance and a food market one floor below.
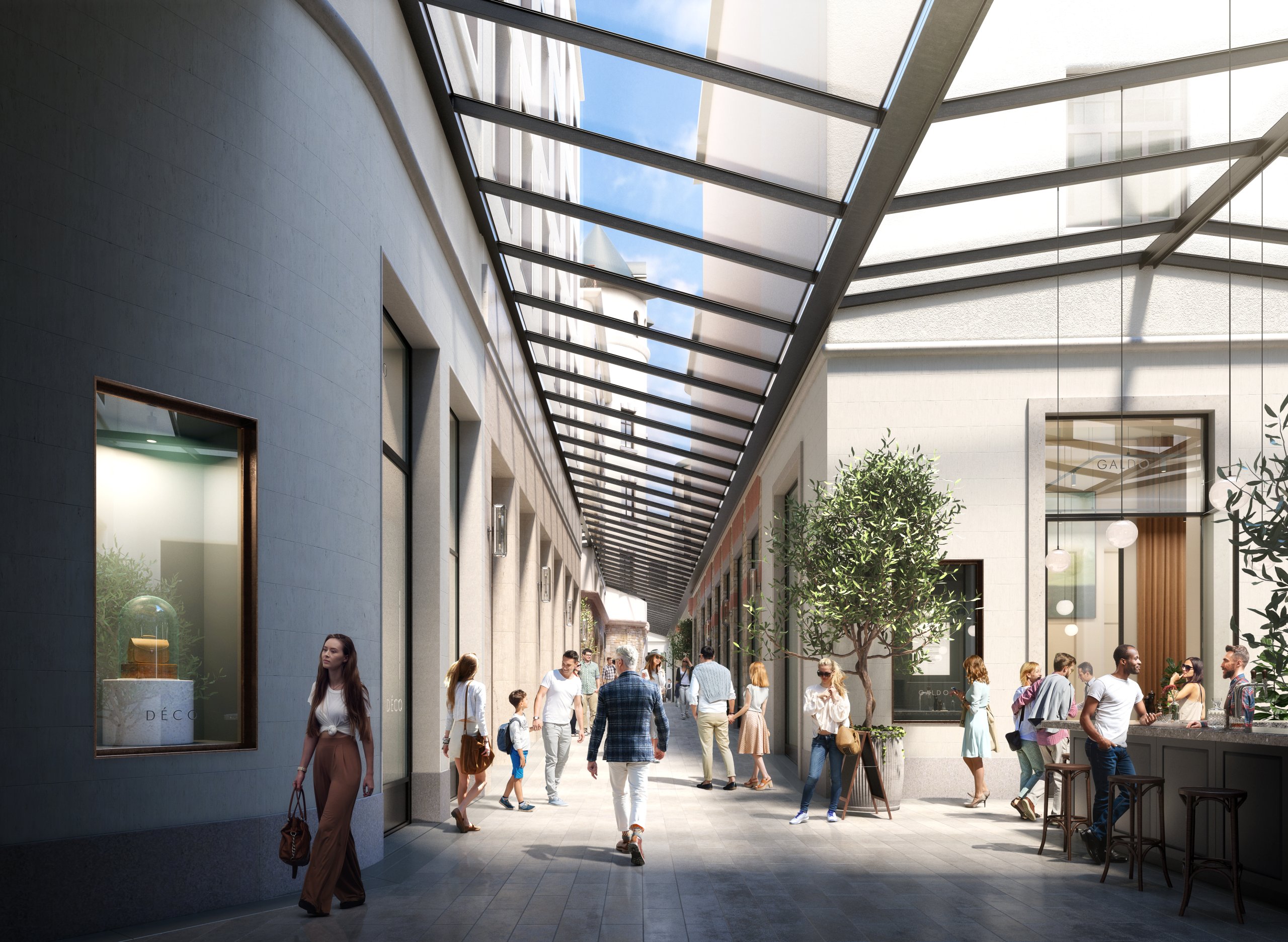
Ostermans passage. A broad shopping passage with a lot of natural light where the historical Freys Hyrverk glimpses in the front.
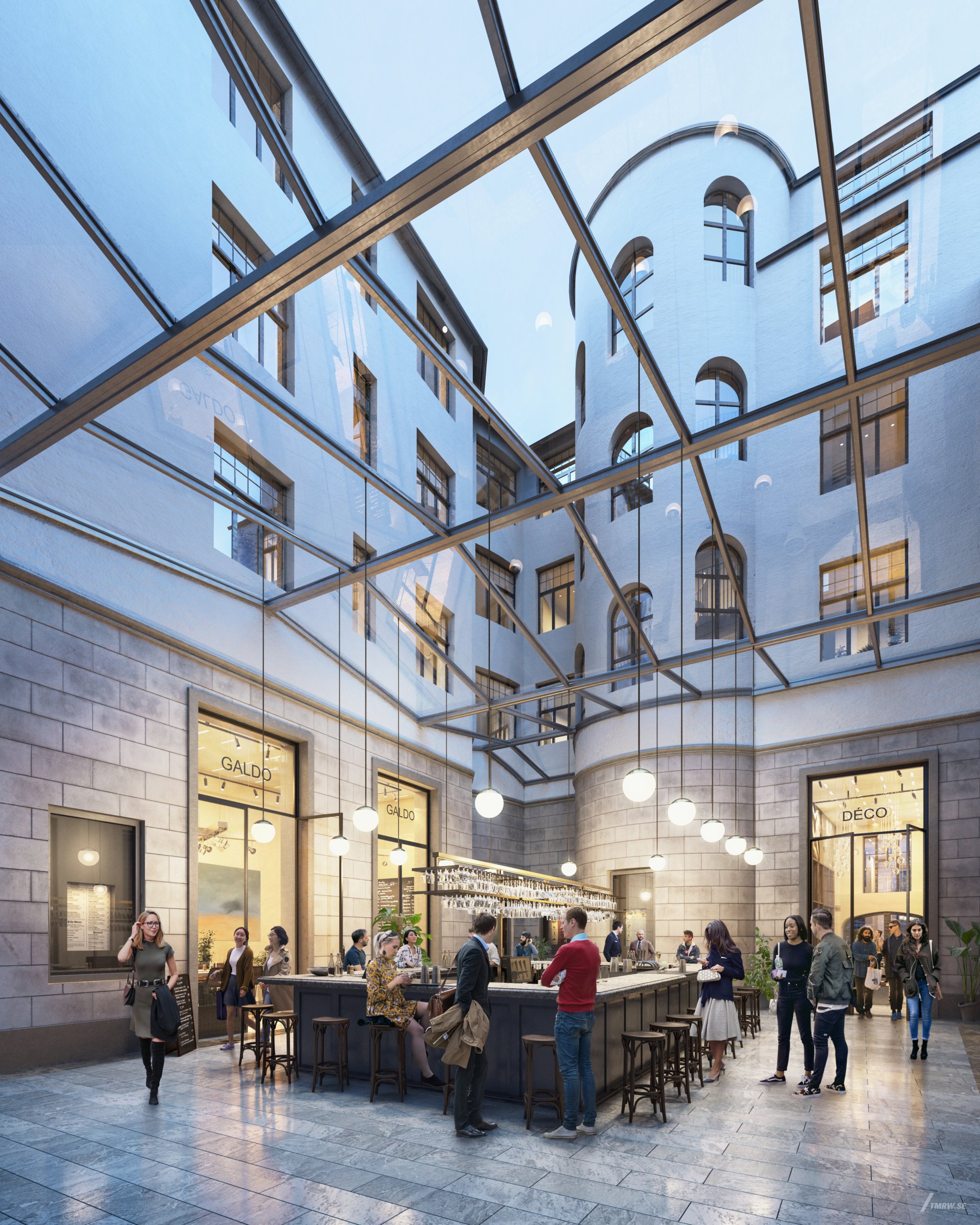
Grev Tures galleri. New vibrant square with entertainment and restaurant activities.
